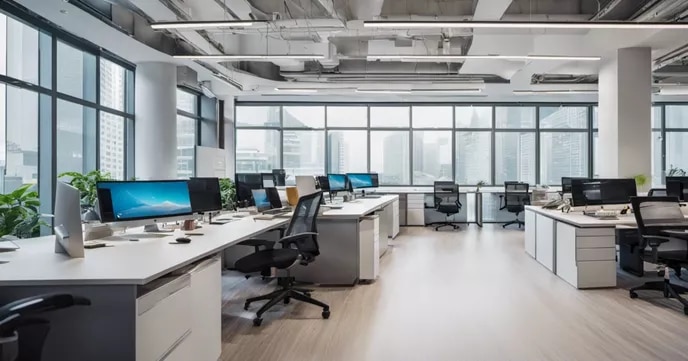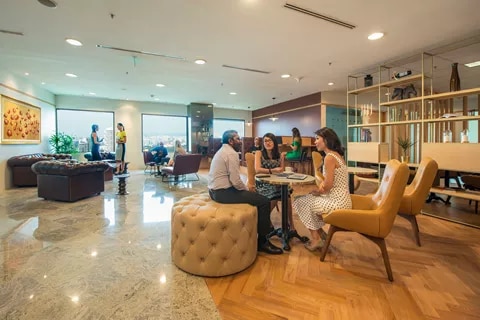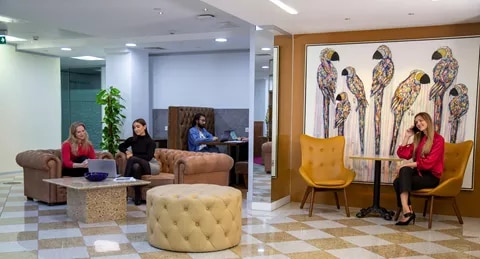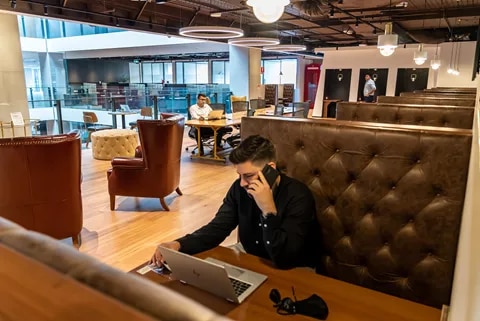
How much office space per person do you need? This is a crucial consideration companies must navigate in Singapore to create an efficient and productive work environment. But understanding how much office space per employee is needed may not be straightforward.
How much staff do you have? What are your company values? What are the industry standards? These are all questions that must be accounted for, along with finding the best alternative for reducing costs and creating an environment that fosters a positive company culture.
Importance of Office Space per Employee
It’s more than just space.
Our work environment has a significant effect on many company aspects.
Impact of Office Environment on Employee Productivity
An adequate workspace will reduce the cramped feeling, leading to greater focus and efficiency. Alternatively, a restricted office space can make employees feel claustrophobic and not want to enter the office.
Relationship between Office Layout and Collaboration
Remember the traditional office cubicles? Employees were separated and collaboration was limited. The layout plays a crucial role in promoting collaboration amongst your team and it can encourage problem-solving or idea sharing.
Meeting rooms and breakout spaces also count as office space, but we’ll delve into this later.
Role of Office Design in Attracting and Retaining Talent
Everyone speaks highly of Google’s office space. Why?
A well-designed office will make it easier to attract and retain top talent. Companies with modern, comfortable, and aesthetically pleasing fit-outs will improve employee satisfaction.
Visually appealing elements such as natural light, ergonomic furniture, and recreational areas are a significant investment, but they pay off.
Connection between Workspace Quality and Employee Well-being
Employee well-being shouldn’t be overlooked when determining your office space size. Workspace quality has a direct impact on employee’s mentality and overall positive attitude.
Recommended Office Space per Employee
Industry standards suggest an average office space of around 150 to 250 square feet per person is recommended. This range allows for a comfortable and functional workspace while considering factors such as desk space, storage needs, and room for movement.
Here’s a complete breakdown using an office space calculator.
Individual office size
![Professional people working in a furnished office space]()
An individual office is for one employee and the sizes below are for different office styles in Singapore.
-
Executive office: 300 sq ft
-
Large office: 225 sq ft
-
Standard office: 200 sq ft
-
Efficient office: 100 sq ft
Workstations for general office size
Workstations are the desks where a standard employee works in an open office plan. They are placed next to each other and the number of workstations will depend on the size of your company.
-
Large workstation: 64 sq ft
-
Medium workstation: 36 sq ft
-
Efficient workstation: 15 sq ft
Conference or training room size
The size of a company's conference or training room is crucial because it determines what activities can be held. Can it host large-scale meetings? Is it adequate for conducting workshops?
-
Large conference/training room: 375 sq ft
-
Medium conference/training room: 250 sq ft
-
Small conference/training room: 100 sq ft
Reception and service areas
These areas are more malleable and often depend on how large the company is. Having reception and service areas is ideal, so ensure to follow these measurements.
-
Large reception: 375 sq ft
-
Small reception: 225 sq ft
-
Large copy/mail room: 225 sq ft
-
Small copy/mail room: 60 sq ft
Break rooms and pantry areas
Lastly, other than office space per employee, companies will want to consider the size of their break rooms and pantry areas. These are great for having lunch and unwinding for a while.
-
Large breakout/pantry: 375 sq ft
-
Medium breakout/pantry: 250 sq ft
-
Small breakout/pantry: 100 sq ft
There are multiple factors that will change the recommended square footage per person in an office setting. Some of these include:
-
Open-plan versus private offices: An open-plan office will generally have more employees and will need fewer square footage per person compared to private offices.
-
Workplace culture and preferences: Some companies prioritize open collaboration spaces, while others prefer more privacy and individual workstations. The preferred workplace culture can influence the square footage allocated per employee.
Variations in recommended space based on job roles or functions
Certain job roles or functions may require more or less office space than the industry average. For instance:
-
Executives or managers might need larger offices to accommodate meetings with team members and clients.
-
Creative teams may benefit from larger workspaces that allow for brainstorming sessions or the display of visual materials.
-
Customer service representatives might require smaller workstations but could benefit from dedicated breakout areas for team discussions.
Every organization will need to assess its needs before selecting a specific size based on industry standards.
How to calculate your office space in Singapore
Now that you know how much office space per person you need in Singapore, it’s time to understand how this can be calculated.
The most common approach is considering the number of employees, desired amenities, and growth projections. This methodology is ideal for businesses to estimate how much square footage they need while accommodating their workforce comfortably.
Use the square foot numbers we provided to calculate adequate space for employees and amenities, but consider extra space. Growing companies may want extra space in case of more employees or room for storing technological equipment.
Optimizing Office Space for Maximum Efficiency
Every square foot counts and you can maximize its usage.
A practical approach to making the most of your space is implementing open offices or open-plan layouts. Eliminate unnecessary walls and barriers while designing a spacious and collaborative environment for your team.
Not only are you optimizing the available space, but it also encourages better communication among employees. Businesses can also adroitly plan the placement of their workstations and furniture.
By using modular or flexible workstations that can easily be reconfigured as needed, businesses will save capital and space. It also improves overall adaptability!
Implement Smart Storage Solutions
Storage solutions will reduce clutter and make an office more spacious.
Smart storage options like vertical cabinets or shelves should be implemented to maximize floor space. They also provide an organized method for storing documents, supplies, and equipment - a win-win situation.
Always be savvy with your office real estate.
Does hybrid work change office space requirements?
Many companies offer the hybrid work model, so how does this interact with office space per person? Flexible workspaces don’t always have employees onsite because they often rotate between office and home.
Businesses with hybrid settings will need a much more comprehensive plan for their space utilization. They may get away with less square footage by efficient roster planning that ensures no desk is empty at any stage.
Use shared workspaces
Many companies have embraced shared office spaces to save costs and improve operational efficiency. Workspaces such as coworking and serviced offices in great business locations are often a better option than selecting a traditional office space.
Instead of getting an office rental at Marina Bay Financial Centre or Suntec Tower, consider flexible workspace providers offering the same amenities. These places accommodate all sizes including entrepreneurs, small to medium, and large businesses.
Exploring flexible workspace options? Reach out to the experts at Servcorp.
People who read this article also read What is a Family Office and The Ultimate Cost Saving Guide for Leasing Office Space.
Frequently Asked Questions







